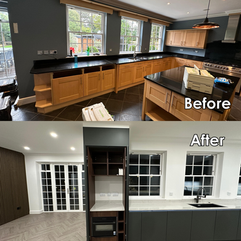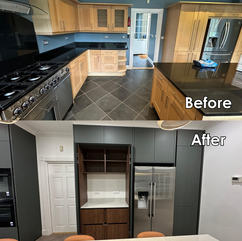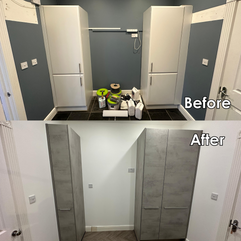

We’re thrilled to share the final result of our recently completed kitchen renovation—an inspiring transformation that turned a dated space into a modern, light-filled culinary haven.
From the outset, this project presented an exciting design challenge: the impressive 2.8-meter tall ceilings. Rather than seeing this as a limitation, we embraced it as an opportunity to create something truly special. The solution came in the form of custom-designed dresser units, installed above all the wall and tower units to make the most of the vertical space. These additions not only enhanced storage but also elevated the aesthetic, creating a seamless, built-in look that adds depth and character to the room.
The completed kitchen now boasts a clean, contemporary feel with smart functionality at its core. Every inch of the space has been considered—from the integrated appliances and bespoke cabinetry to the thoughtful lighting and finishes that tie it all together.
We’re proud of the transformation and even more delighted that it has exceeded our client’s expectations. It's a perfect example of how clever design can turn architectural quirks into standout features, resulting in a kitchen that’s as practical as it is beautiful.
Scroll through the photos below to see the before-and-after journey and get inspired by this one-of-a-kind renovation.






















